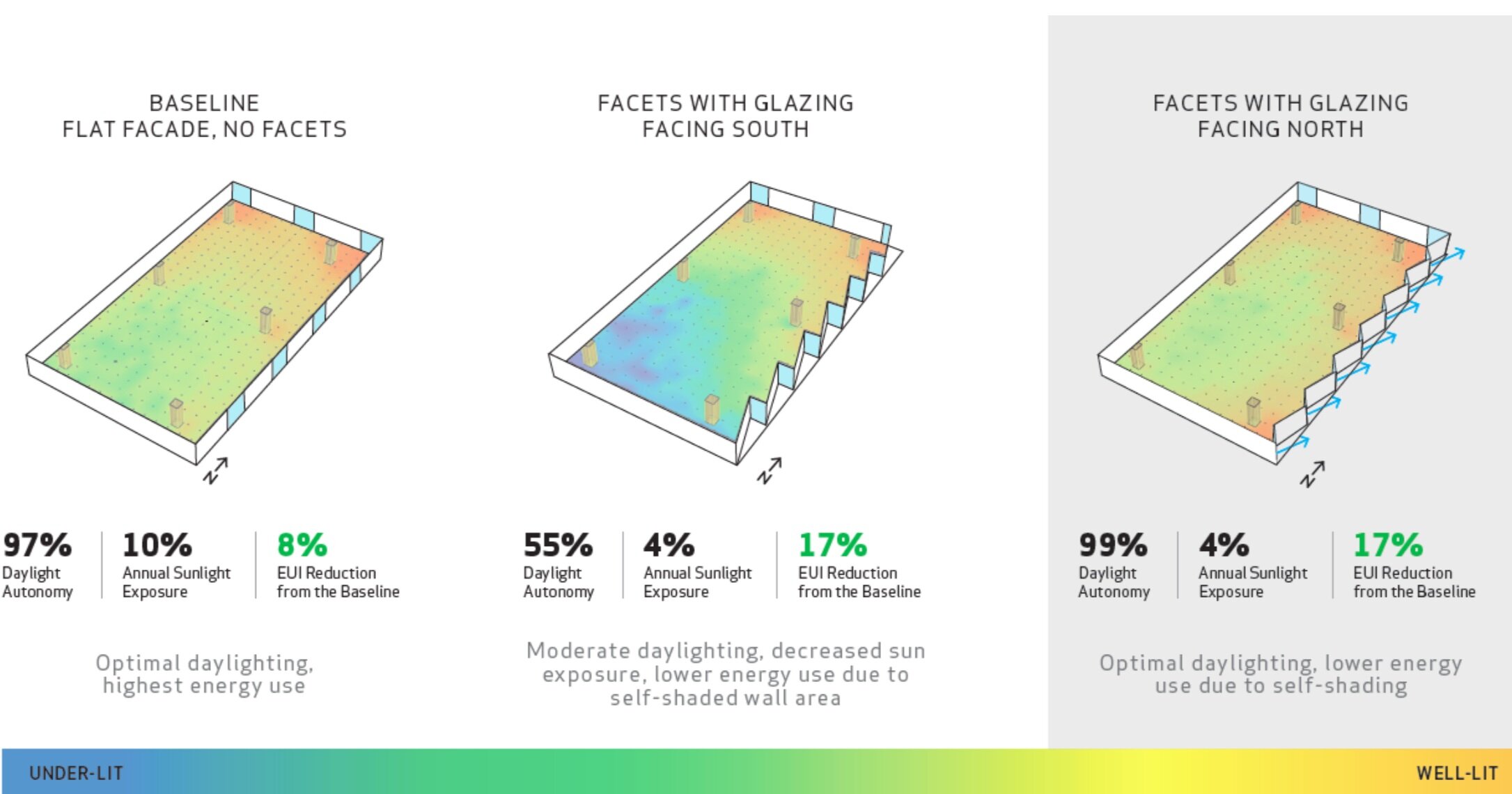Studio Ma Case Study
Studio Ma designs sustainable 16-story Arts Innovation hub and residence hall for Arizona State University with Solemma’s ClimateStudio
OBJECTIVE
Design a 16-story Arts Innovation hub and residence hall for Arizona State University that minimizes energy use while providing a well daylit space. The site, an East-facing lot in downtown Phoenix, has ample access to natural light, but must contend with high solar gain and low-angle sun, which can drive up air conditioning costs and cause glare respectively.
Image courtesy of Studio Ma
Image courtesy of Studio Ma
SOLUTION
Studio Ma used ClimateStudio to iteratively test design options. The software provided rapid feedback on building energy use, daylight availability, and visual comfort for each design. These results helped the Studio Ma team quickly converge on a solution. By introducing a sawtooth shape to the East façade, they shielded the interior from unwanted solar gains, while still providing diffuse daylight through glazed, North-tilting facets.
RESULTS
The academic hub and residence hall achieved a 17% reduction in energy use intensity versus a baseline design without facets. The façade articulation also improved the building’s daylight performance. Compared to the baseline option, the daylight autonomy – which measures the percent of space achieving target lighting levels due to daylight alone – increased from 97 to 99%. And the annual sunlight exposure – which is a measure of the amount of undesirable glare from over-lighting – fell from 10 to 4%. The net outcome? A building requiring fewer precious resources while improving occupant health and comfort.
Image courtesy of Studio Ma



